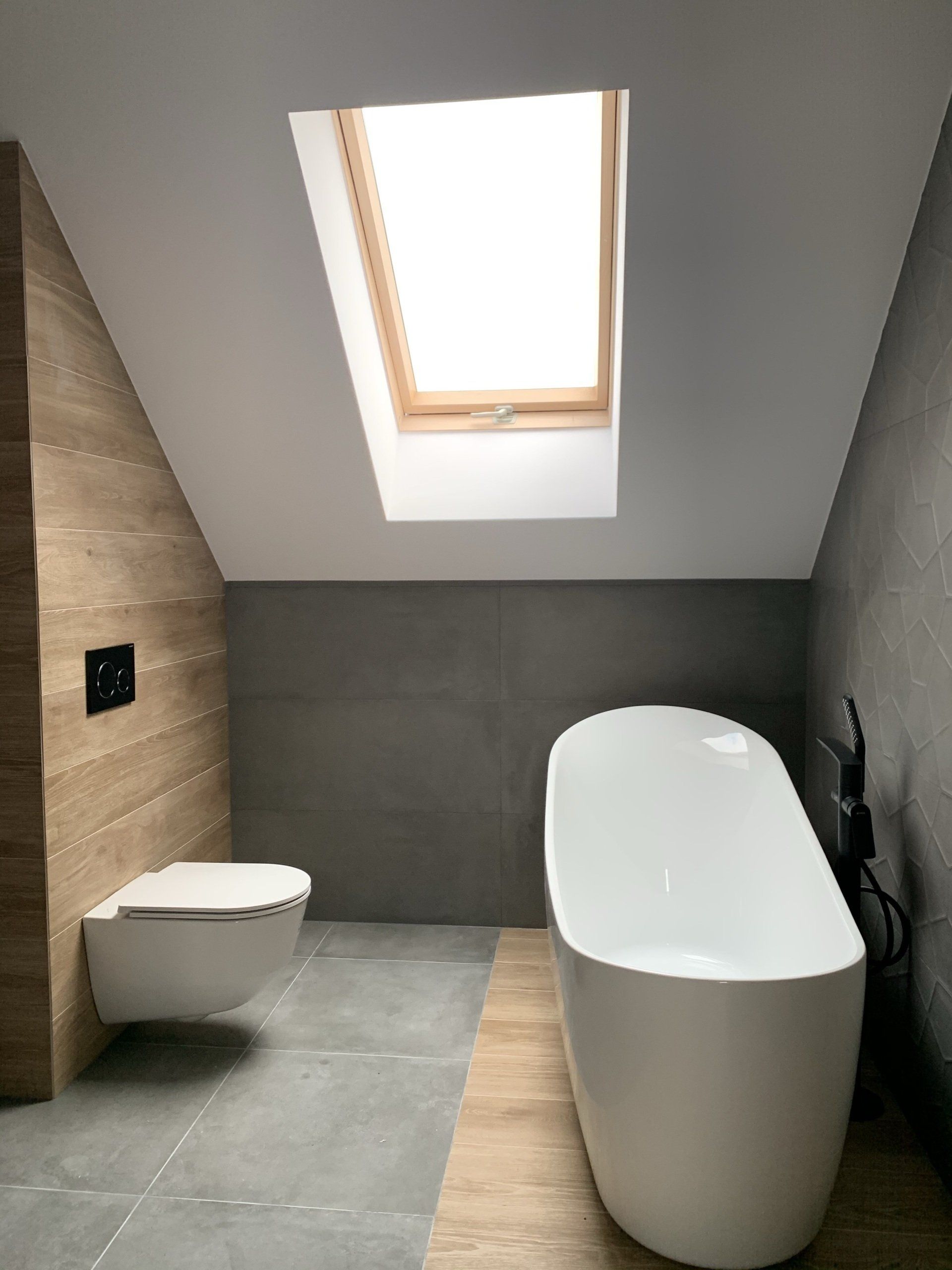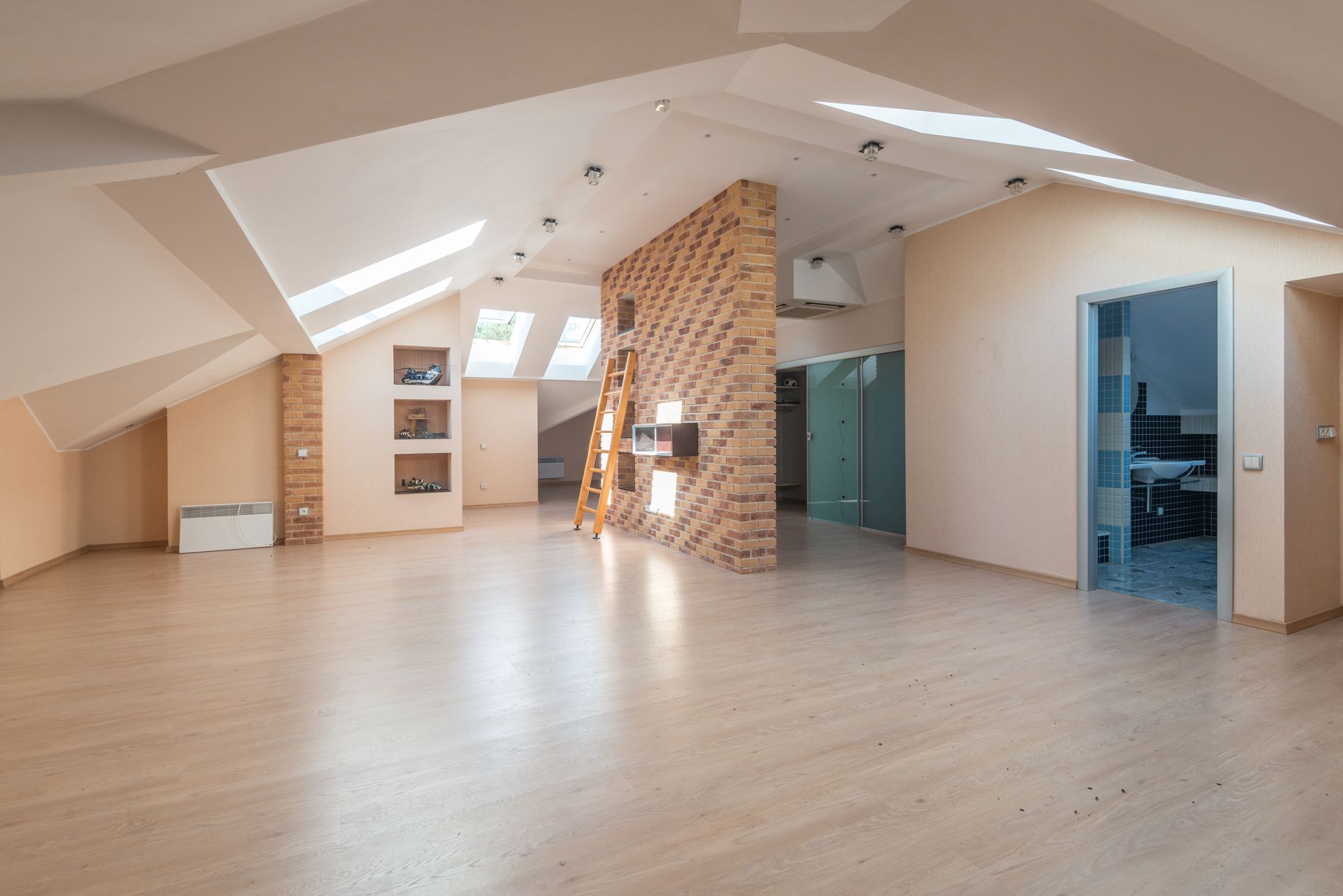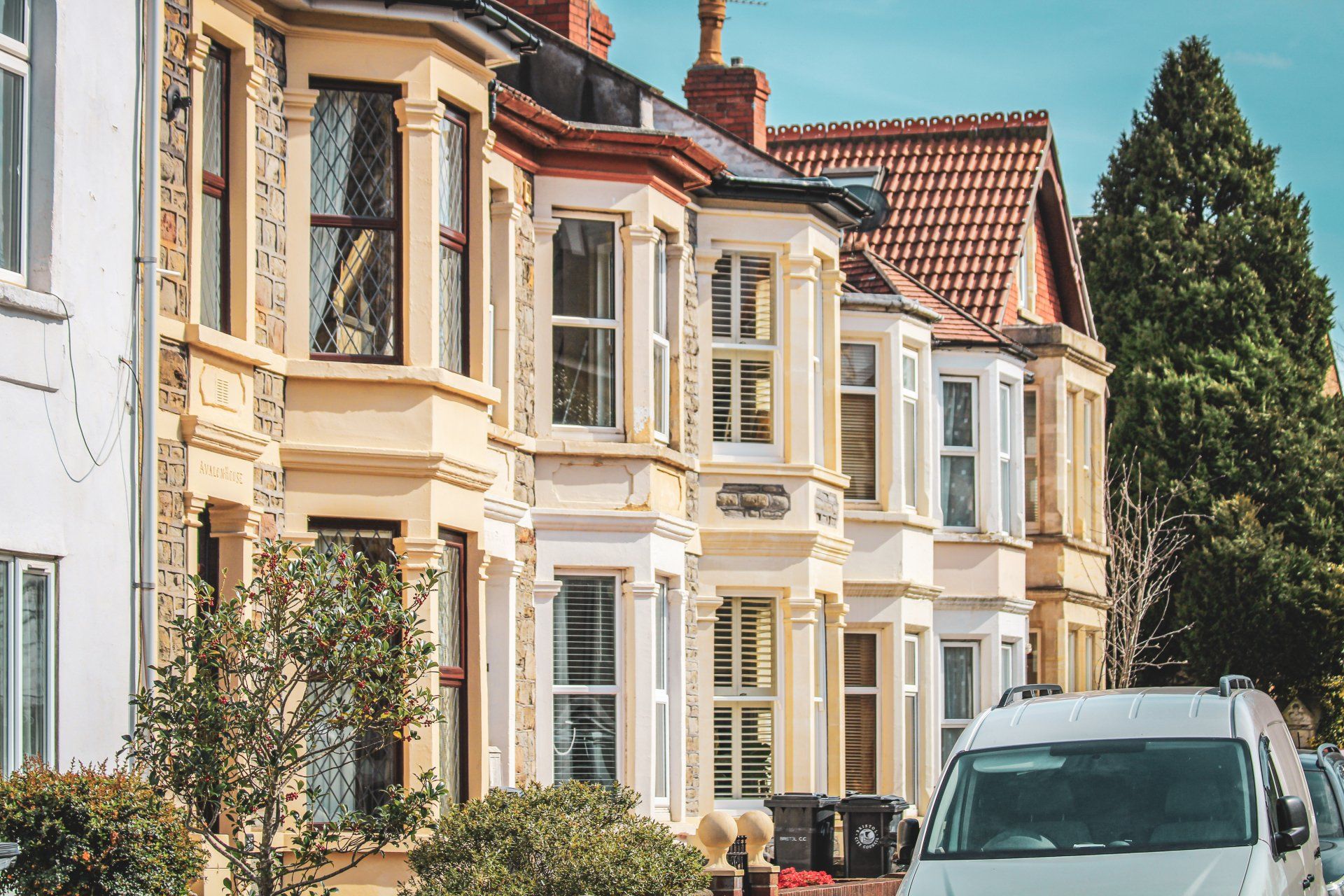Pros & Cons of a Loft Conversion
The Pros and Cons of a Loft Conversion

Unlocking Space: Exploring the Pros and Cons of UK Loft Conversions
As urban living within the UK continues to rise in popularity, homeowners are increasingly seeking creative ways to maximise their living space. One popular solution is a loft conversion, transforming an underutilised attic into a functional and stylish living area. While the prospect of gaining extra square footage is enticing, it's essential to weigh up the pros and cons before embarking on a loft conversion journey.
Pros:
- Space Maximisation:
Loft conversions provide an excellent opportunity to unlock valuable space within your home. Whether it's an additional bedroom, office, or recreational space, converting the loft allows you to tailor the area to meet your specific needs.
- Increased Property Value:
Adding extra living space through a loft conversion can significantly enhance the market value of your property. This is especially beneficial for homeowners looking to make a long-term investment and boost their home's resale potential.
- Natural Light and Views:
Lofts typically have unique windows and angles that allow for abundant natural light. Enjoying panoramic views or stargazing through skylights can contribute to a brighter and more aesthetically pleasing living environment.
- Avoiding Planning Permission Hassles:
In many cases, loft conversions fall under permitted development rights, saving homeowners from the complexities and delays associated with obtaining planning permission. This can streamline the conversion process and make it more cost-effective.
- Cost-Effective Compared to Extensions:
Loft conversions are often more budget-friendly than building extensions. Since the structure is already in place, the costs associated with laying foundations and creating additional external walls are eliminated.
Cons:
- Financial Investment:
While loft conversions can increase property value, the initial investment can be substantial. Homeowners should carefully consider their budget and weigh it against the potential long-term benefits.
- Space Limitations:
The unique shape and layout of a loft can present challenges when it comes to designing functional living spaces. Careful planning and creative design are crucial to make the most of the available space.
- Building Regulations and Compliance:
Loft conversions must adhere to building regulations, covering aspects such as fire safety, insulation, and structural integrity. Meeting these standards can add complexity to the project and may require additional time and resources.
- Disruption During Construction:
The conversion process can disrupt daily life, with noise, dust, and the comings and goings of construction workers impacting the household. Homeowners should be prepared for a temporary reduction in living comfort.
- Potential for Unforeseen Issues:
Existing structural problems, such as inadequate roof support or hidden defects, may only become apparent during the conversion process. These unexpected challenges can lead to additional costs and project delays.
A loft conversion can be a transformative and rewarding home improvement project, but it's crucial to carefully weigh the pros and cons before committing. By considering factors such as budget, space limitations, and potential disruptions, homeowners can make informed decisions that align with their lifestyle and long-term goals. Ultimately, a well-executed loft conversion can enhance both the functionality and value of your home.









