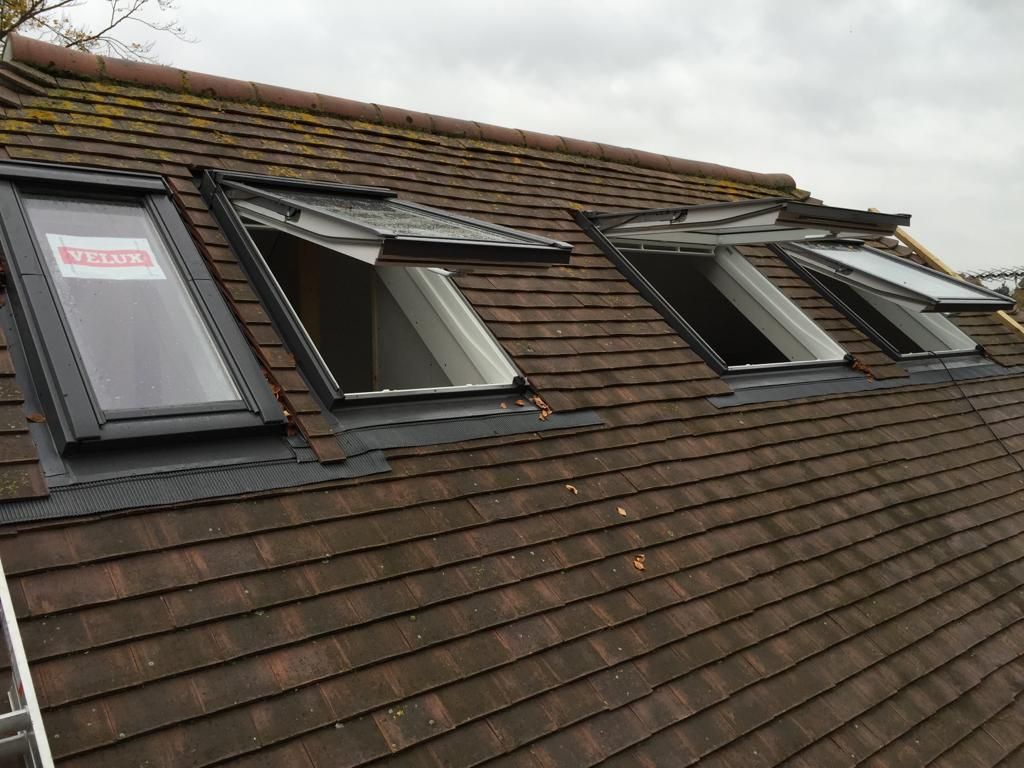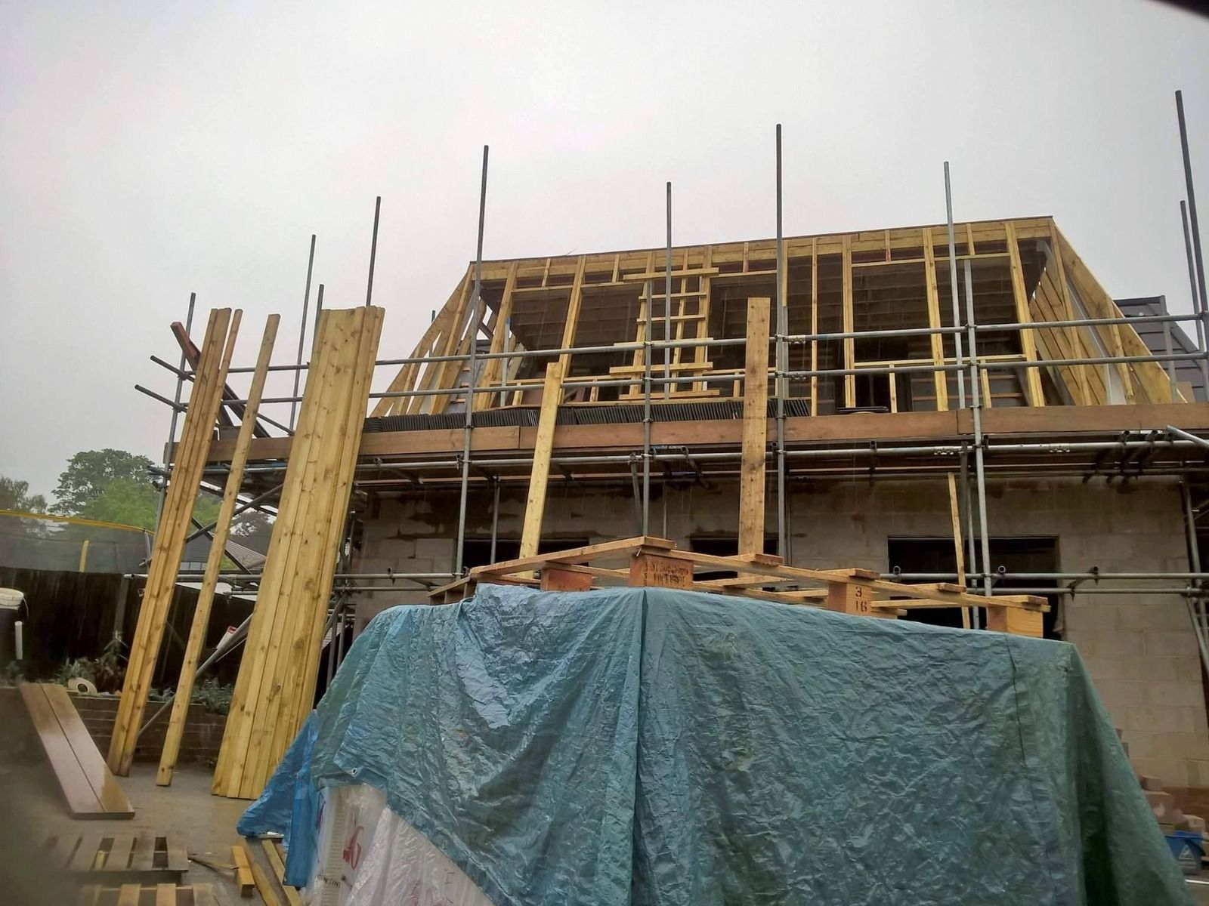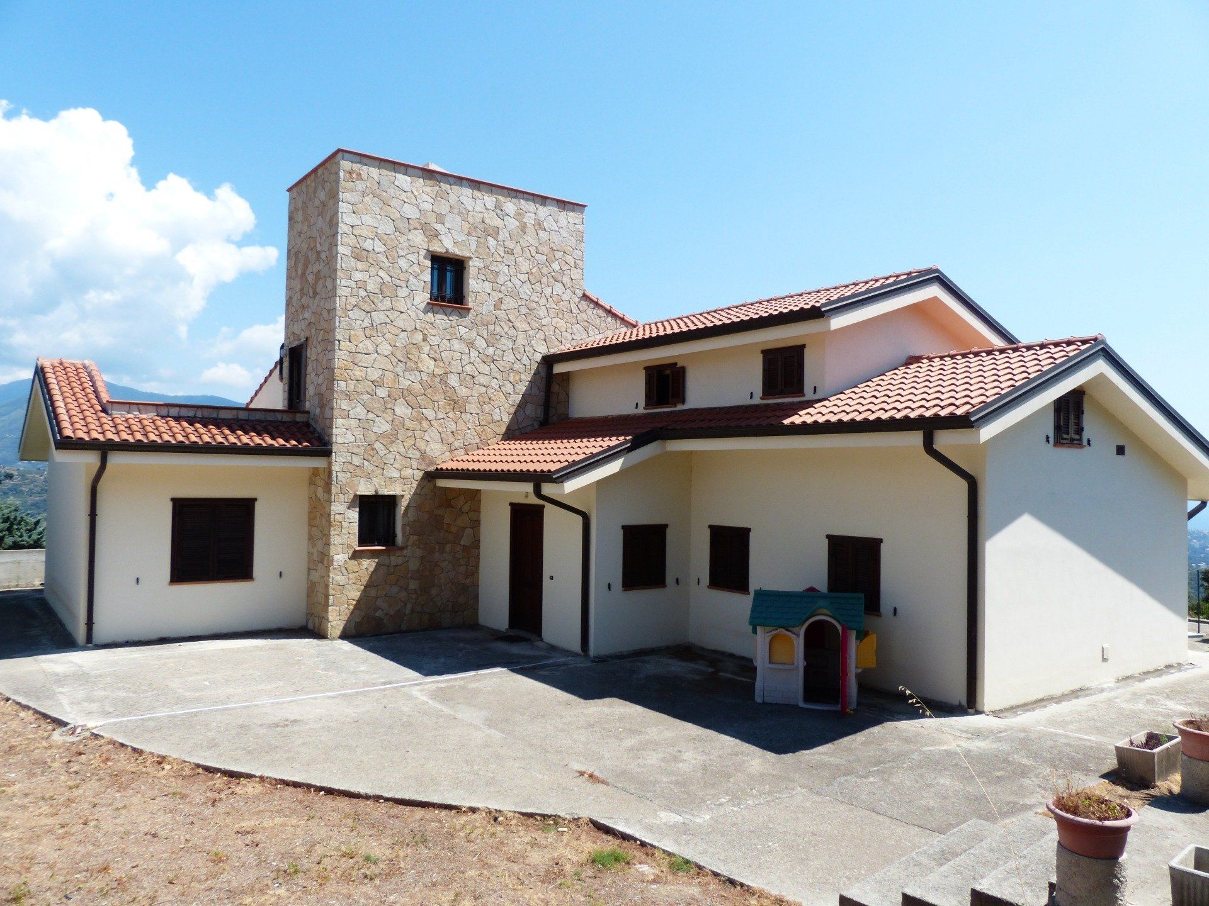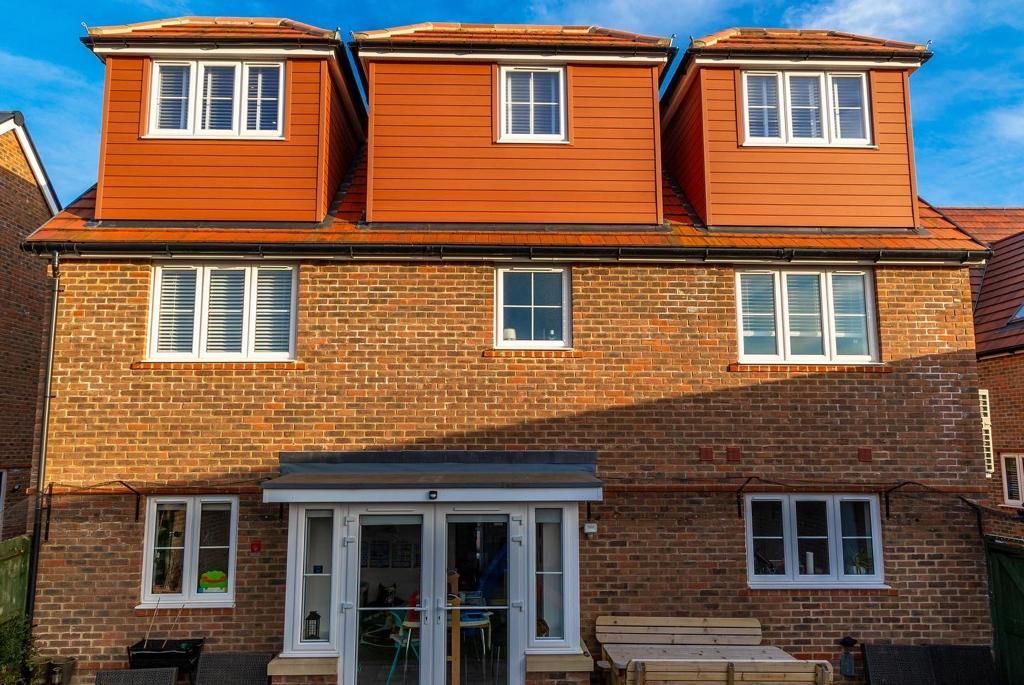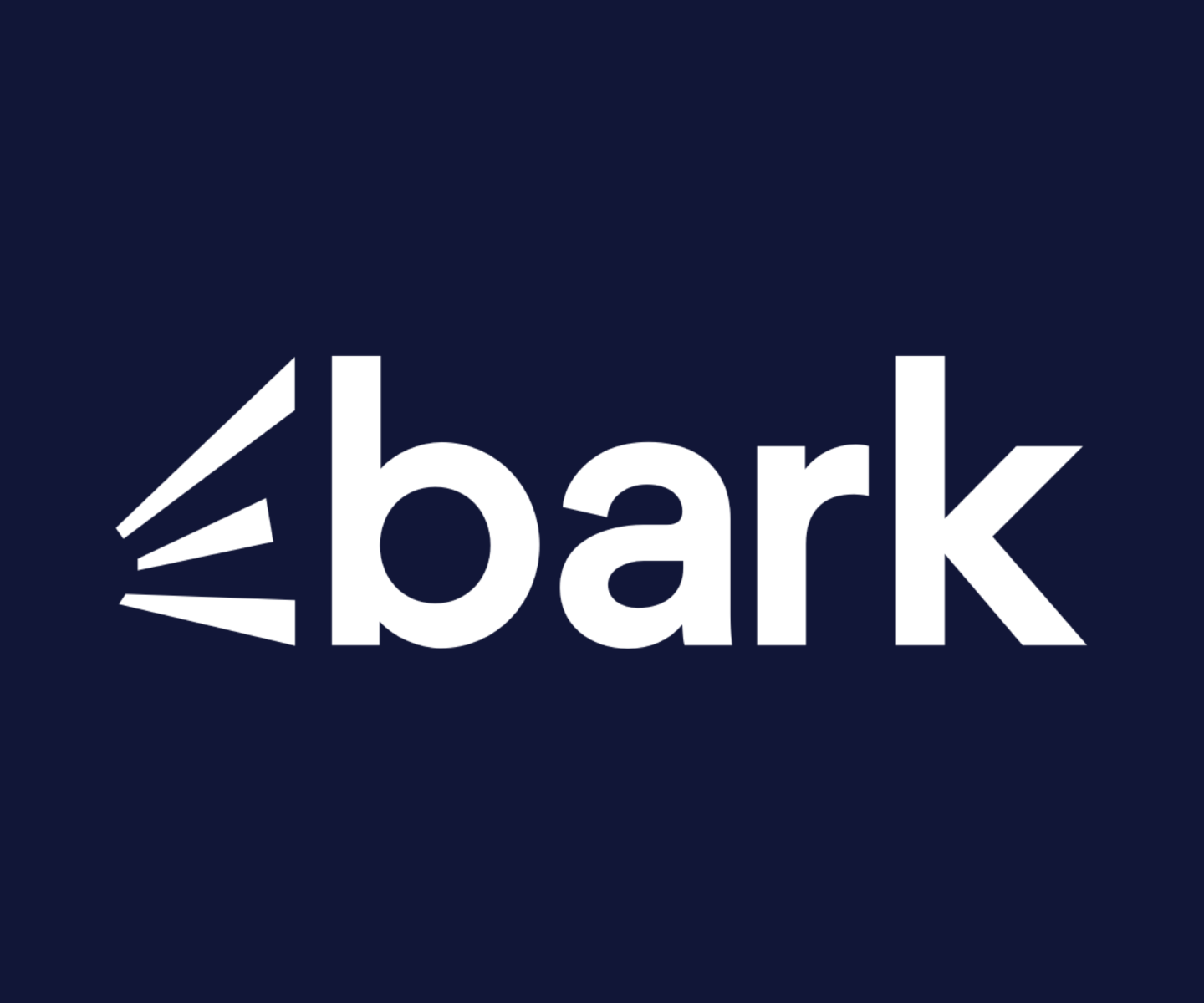Loft Types
Here we explain the primary categories of loft conversions, which include Velux conversions, dormer conversions, Mansard conversions, hip-to-gable conversions and L-shaped. Deciding which type of loft conversion is suited to you and your home depends on a number of factors such as the height and shape of your roof, whether your home is detached, semi-detached or terraced, your budget, and any relevant local planning regulations.

